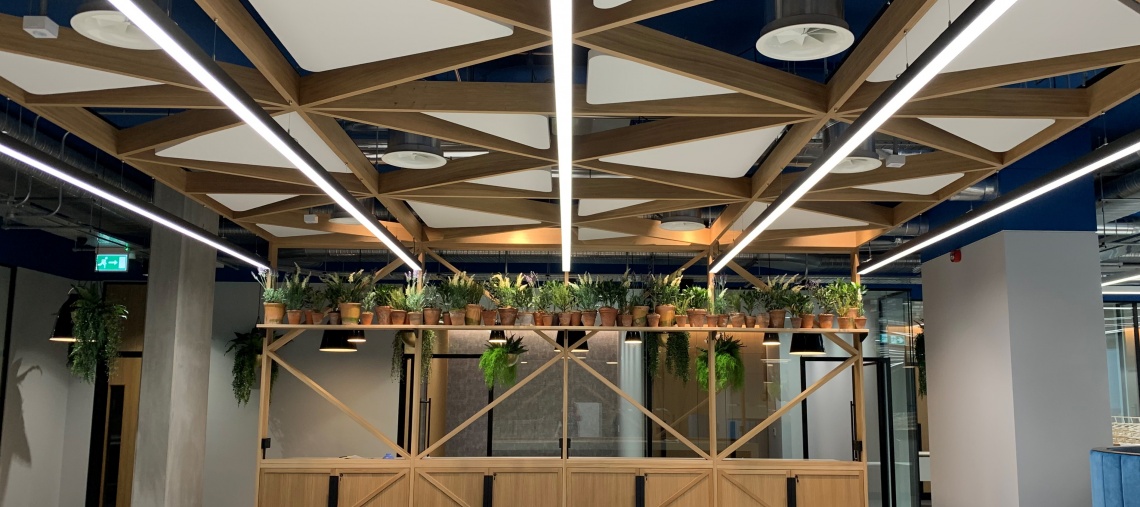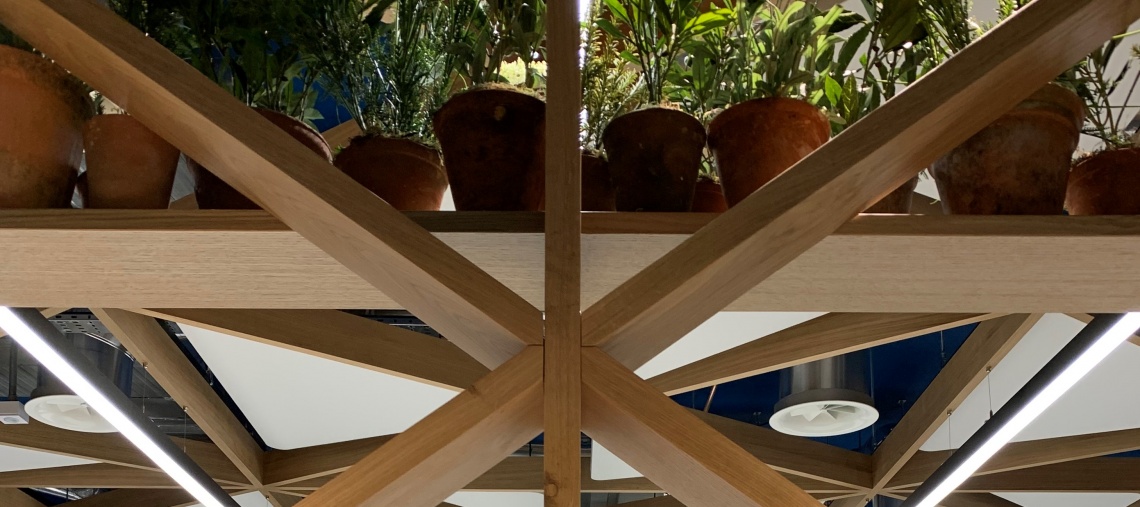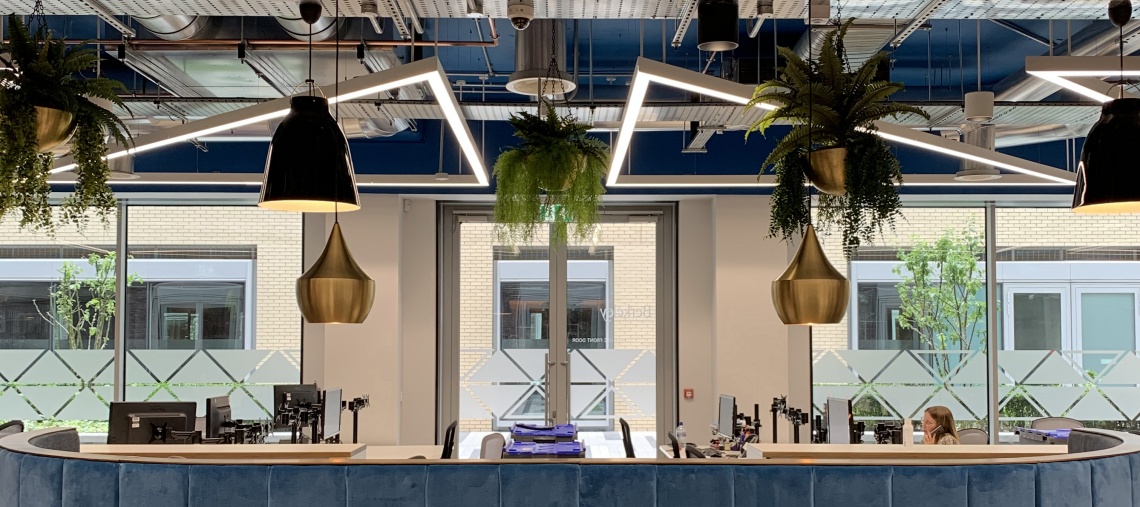HQ Workplace | Goodmans Fields | Interior Design |
Client: Berkeley Homes South East London (BHSEL)
Services: Brief Development | Space Planning | Interior Design | Lighting Design | FF&E Procurement |
The new HQ offices for the Berkeley Homes South East London were formerly occupied by them as the site offices for their major residential and mixed-use development, Goodmans Fields. Located close to one of the World’s leading financial districts and in one of the most cosmopolitan areas of London, contemporary studio, 1, 2 and 3 bedroom apartments are set within seven acres of stunning residential development, with many of the City’s famous landmarks, extensive transport routes, social and cultural attractions right on the doorstep.
Working closely with the senior management team at BHSEL, PTAL developed the strategic and operational brief for their new office in mid-2019 and the project was successfully handed over for occupation in summer 2020. Our concept was literally divided into two halves. The first being to provide a corporate face to the entrance reception area and meetings rooms and secondly a playful, semi-industrial workplace with intimate and open areas for staff to work in. Through a process of strategy workshops, mood board development, clever lighting design and greening of the interior, we were able to provide a modern HQ workplace for the 21st Century...with a touch of industrial-luxe!
Workplace flexibility was core to the brief and so the design responds by providing a number of areas for staff to work from, including breakout soft seating booths and a long stoned faced high desk for those who just want a different view of the office! If you want to work in the kitchen, then we designed that so you could too! There are several key design features within the main workplace that help to provide a layering to the design. These include the bold statement 'acid' blue ceiling, consciously exposed services and beautiful solid oak timber lattice. Cellular offices are formed from minimal black framed glass partitions around the main space and the backdrop to these offices is softly lit oak joinery. Circulation areas are playfully demarcated by variegated hanging faux planting in brass spun pots and all set against a warm, inviting and contemporary interior.



